EC Marketing top > Corporate information > Our Headquarter
This is our Tokyo office.
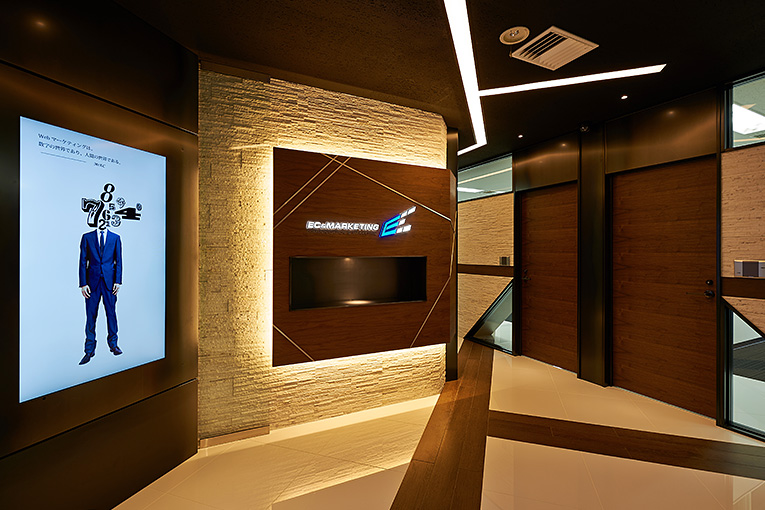 Entrance
Entrance
 Entrance
Entrance
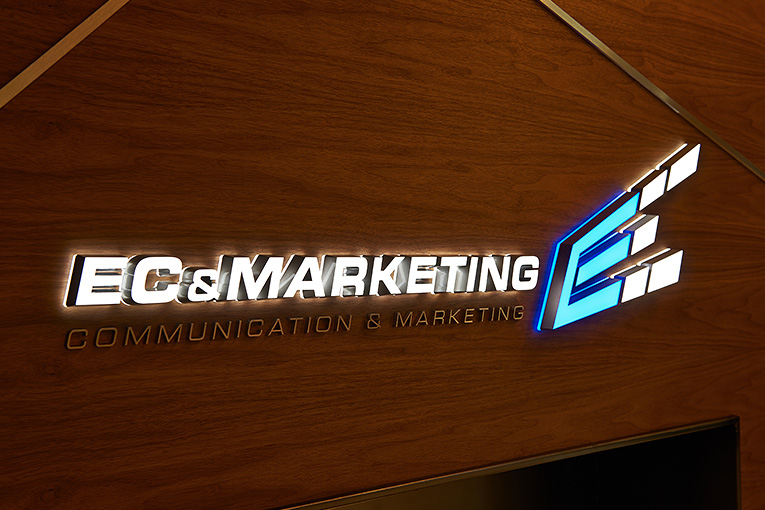 Sign
Sign
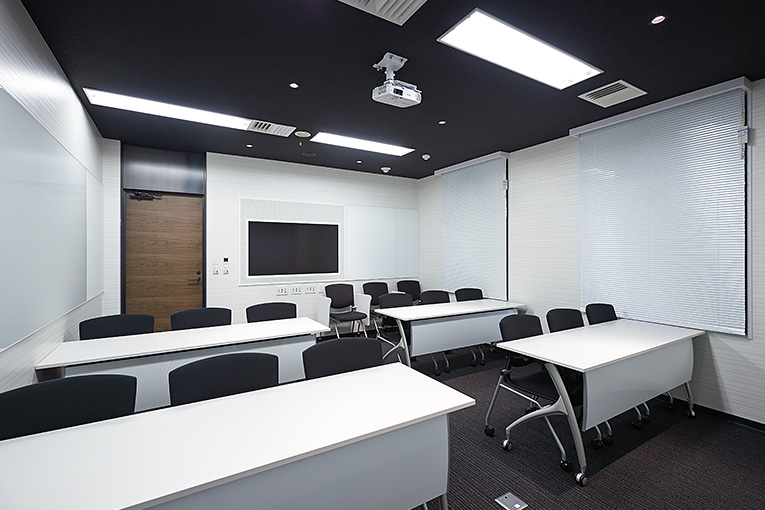 Seminar Room
Seminar Room
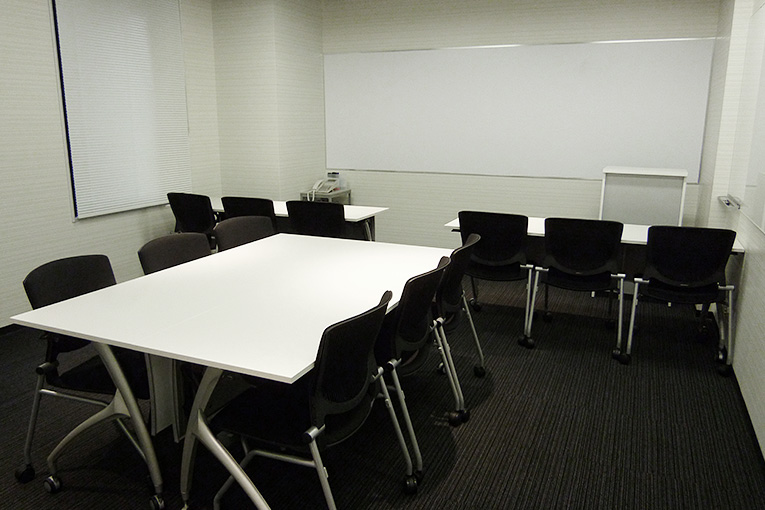 Seminar Room
Seminar Room
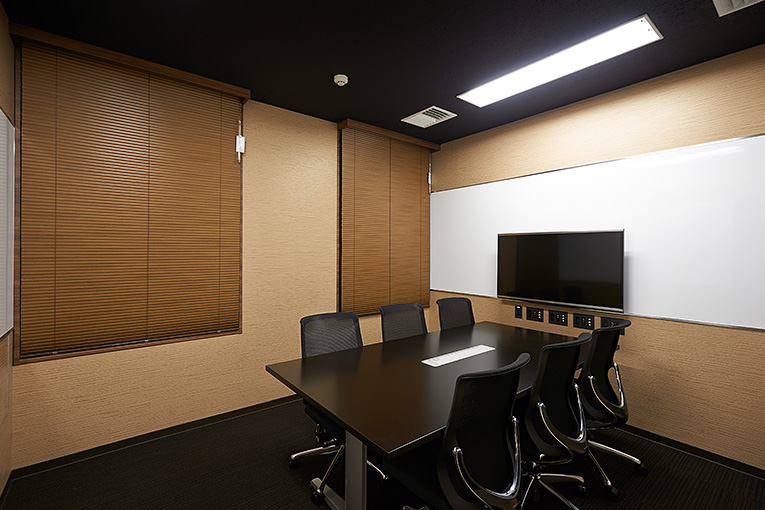 Meeting Room
Meeting Room
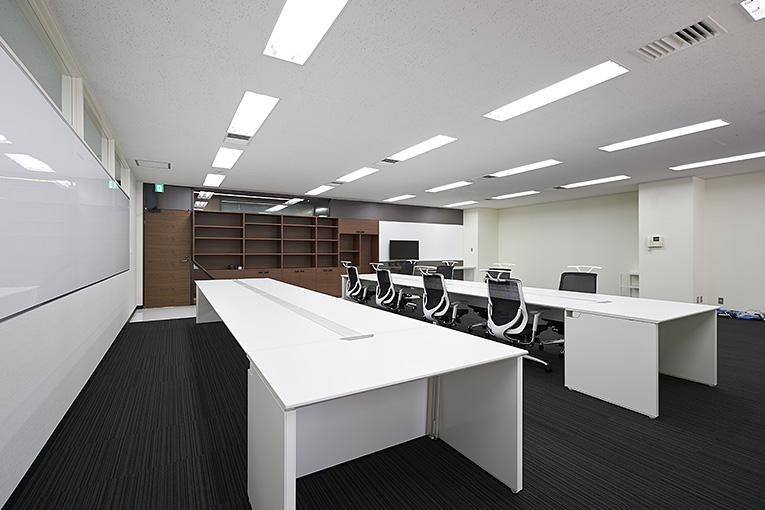 Staff Room
Staff Room
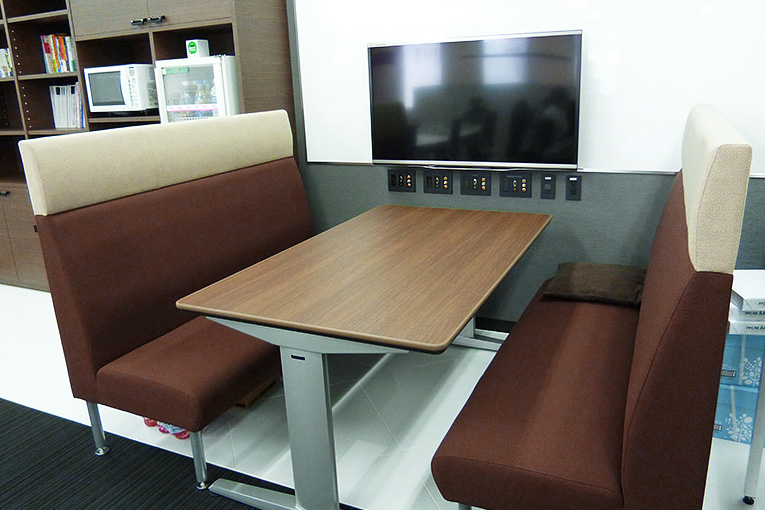 Reflesh & Meeting
Reflesh & Meeting
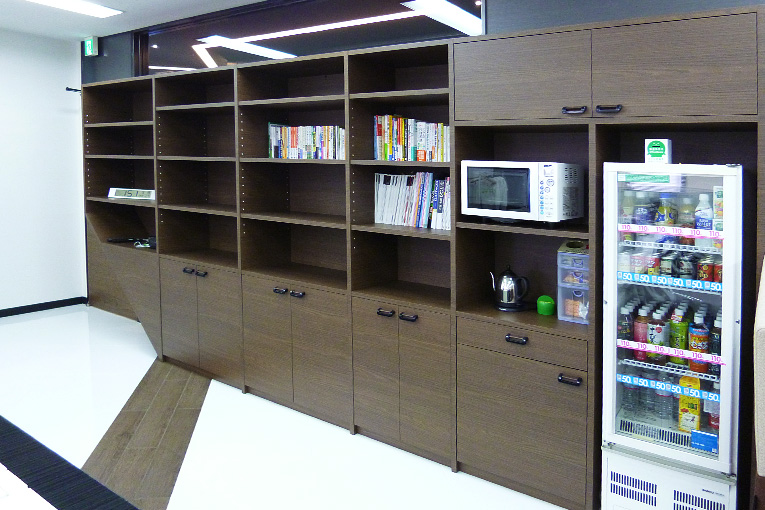 Library
Library
 Meeting Space
Meeting Space
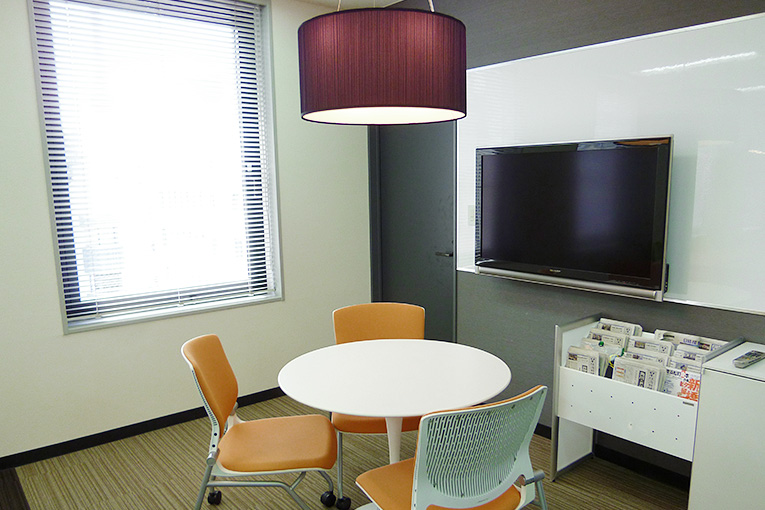 Reflesh & Meeting
Reflesh & Meeting
EC&Marketing Floor Map
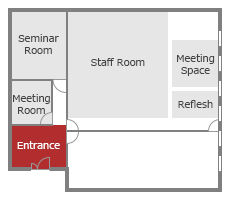
EC&Marketing Floor Map
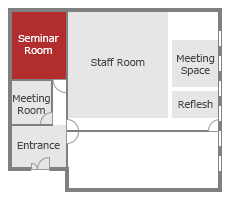
EC&Marketing Floor Map

EC&Marketing Floor Map

EC&Marketing Floor Map
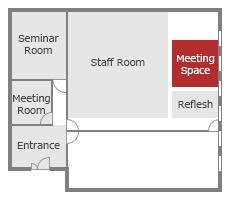
EC&Marketing Floor Map
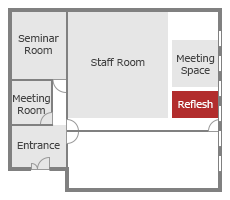
Entrance
Entrance: Entrance is the most important place to show our customer hospitality, which means “Find out the new, through reviewing the old.” as well as our service.
If you visit our office, you will face at the old good things such as authentic stones, woods, irons and glasses and New technology such as a digital signage and BGM.
Seminar Room
This is a seminar room which can accommodate at most 20 people with unified white and black.
In this high technology room, there are surrounded by 3 way wall face whiteboards, projector and 65-inch monitor and BGM.
Meeting Room
This is a meeting room for our clients based on a brown color. It contains 3 way wall face whiteboards, 46-inch monitor, and Wi-Fi for guests.
Staff Room
This is a staff room, which is a space for our staff to allow them concentrate on their works and relax.
There are a library on a wall to read many digital marketing books and deliveries. In addition, there are 3 types of meeting spaces which encourage the efficiency of tasks and a paperless.
Meeting Space
This is a meeting space to encourage the internal meeting such as a morning meeting, sales meeting, and project meetings.
There are a 24" monitor with 2 HDMI inputs.
Reflesh & Meeting
This is a circle table to use for any kinds of purposes.
At the night, our staff can feel released by a pendant light
Copyright © EC&Marketing All Rights Reserved.

